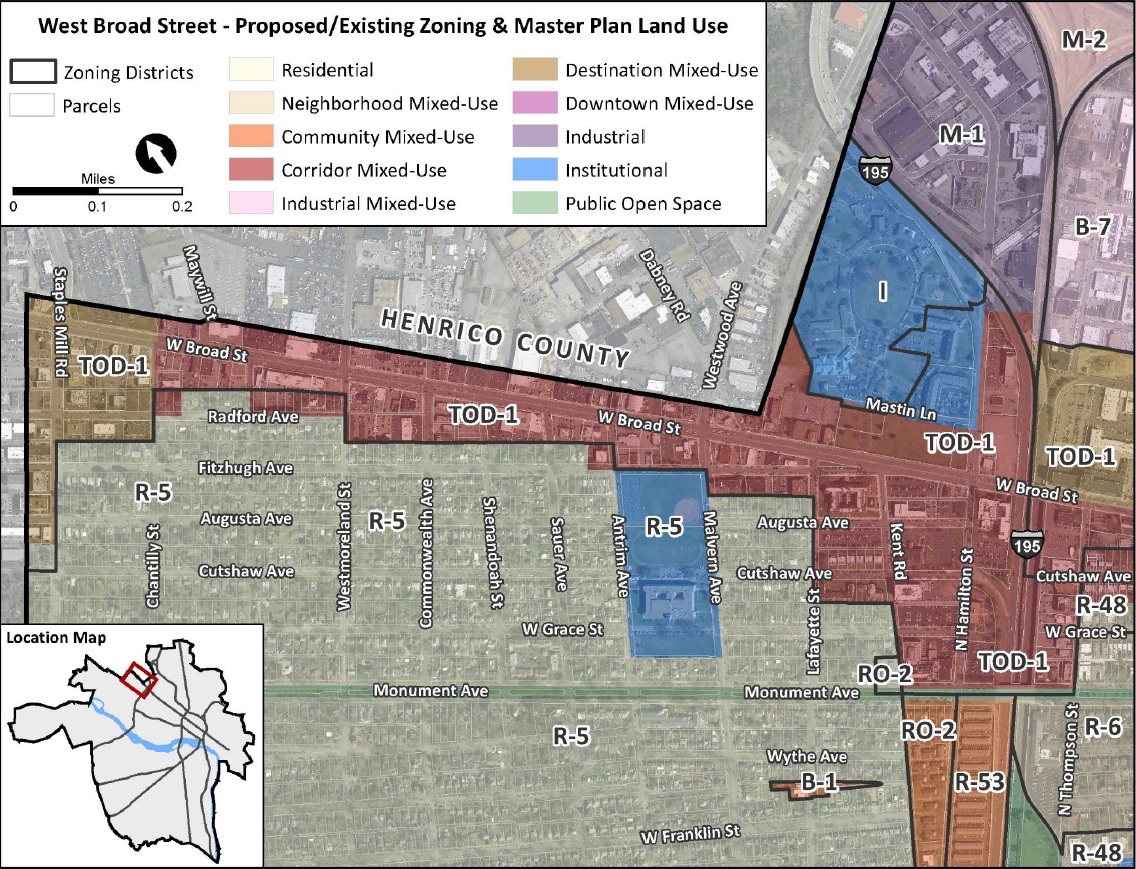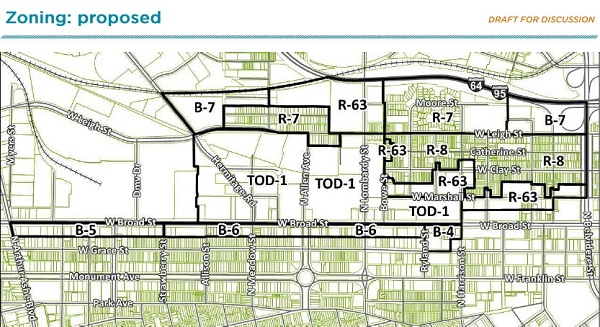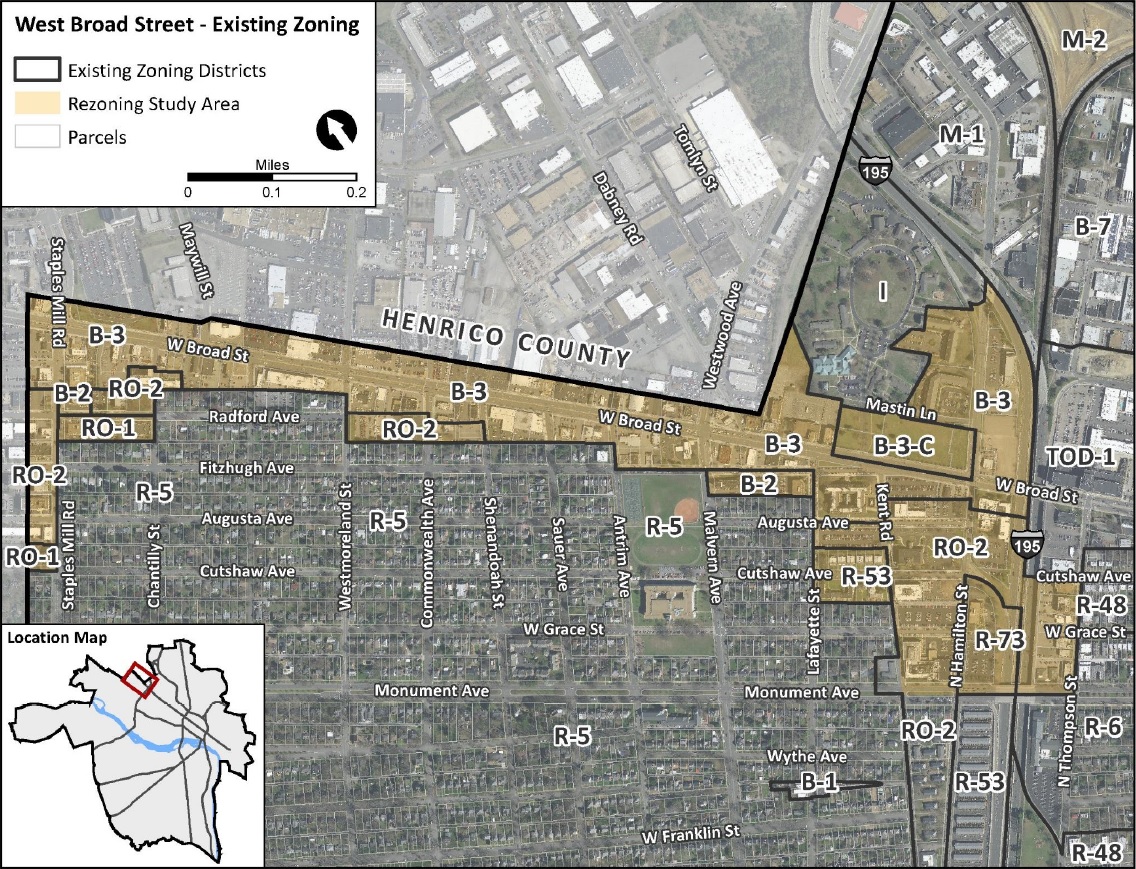
A map shows where TOD-1 zoning would be applied along Broad Street west of Interstate 195. The different colored areas reflect future land use recommendations from the Richmond 300 plan. (Images courtesy of the City of Richmond)
A plan to update zoning along another stretch of the GRTC Pulse bus line is making its way through City Hall, while recently approved zoning along another section of West Broad Street is getting a second look related to building height restrictions.
City planners last week presented their proposal for extending the city’s TOD-1 zoning along Broad from Interstate 195 to city limits at Staples Mill Road. The plan was requested in March by City Councilman Andreas Addison, whose First District includes the area.
The plan would change the corridor’s mishmash of business and residential-office designations to TOD-1, or Transit-Oriented Nodal District, which encourages higher-density, mixed-use and pedestrian-oriented development along the rapid transit bus line, in keeping with recommendations in the city’s Pulse Corridor Plan.
The changes also would follow the recommendations of the city’s Richmond 300 master plan for future land use along the corridor. That plan envisions the area of Broad and Malvern Avenue specifically as “no longer a ‘dead spot’ between Scott’s Addition and Willow Lawn; but rather a place with multifamily residential options mixed with retail and offices,” according to the presentation.
The plan also anticipates a new Pulse station in the area of that intersection. In his presentation to the Planning Commission last week, city planner William Palmquist said funding is available for a new station at the nearby Kent Road intersection with construction and associated pedestrian improvements scheduled in fiscal year 2029-30.
Planners noted that, of about 86 acres that make up the proposed rezoning area, nearly half of that land — 42 acres — are devoted to parking or traffic circulation. Allowing more uses through potential redevelopment would add density to such properties, as well as add to the city’s tax base.
The changes also would add to allowable building heights along the corridor, with
TOD-1 generally allowing up to 12 stories, compared to about three stories under the existing zoning.
While 12 stories would be the maximum allowed, heights would be regulated according to an inclined plane originating from the third story of the rear of a structure if it’s adjacent to a residential district. The approach is meant to ensure a transition from shorter residential buildings to taller frontages along Broad.
Planners have scheduled a community meeting on the plan for Oct. 20 at 6 p.m. The meeting will be held virtually and precede a formal presentation to the Planning Commission and City Council, with potential adoption in January.

Zoning changes approved in July restricted building heights on the south side of Broad Street along the Fan District through B-5 and B-6 zoning. A new proposal would apply TOD-1 with an overlay district to maintain existing building height limits.
TOD with height overlay proposed along the Fan
Meanwhile, Pulse-driven zoning changes on another stretch of Broad could get reworked under a proposal that goes before the City Council at its meeting tonight.
Second District Councilwoman Katherine Jordan is requesting the change, which would add TOD-1 zoning along the south side of Broad adjacent to the Fan District, while restricting building heights through the addition of an overlay district.
Commercial properties fronting Broad on the Fan side of the street were rezoned B-5 Central Business and B-6 Mixed-Use Business districts in July, as part of a larger zoning change for properties across Broad in and around the Carver and Newtowne West neighborhoods.
The B-5 and B-6 zonings restrict heights to five and four stories, respectively, but Jordan said the change to TOD would allow for more uses than what’s permitted in those districts.
By combining TOD with a building height restriction overlay, those same height restrictions would remain in effect while allowing more uses consistent with TOD zoning across the street, Jordan said last week while presenting the proposal to the city’s Land Use, Housing & Transportation Committee.
“When these two south side sections were zoned B-5 and B-6, the intent was to get it closer aligned with the Pulse Corridor study that council unanimously approved in 2017. We’ve worked with the planning office and feel like a TOD-1 with height overlay is actually more in keeping both with the Pulse Corridor Plan and with the goals of TOD-1 Richmond 300,” Jordan said.
“It allows for more uses, it’s less restrictive on parking and it more closely conforms with what the community had worked on with the planning office and what had been voted on,” she said. “We’re just trying to get things closer to that original plan than it is currently right now as B-5 and B-6.”
The south side of Broad in that stretch, between Arthur Ashe Boulevard and Ryland Street, had originally been targeted for TOD-1, but that change was withdrawn from an earlier proposal due to concerns from the West Grace Street Association and other neighborhood groups, which said the allowable building heights would dwarf adjacent residences in the Fan.
The City Council is slated to vote on the height overlay and TOD zoning change at its regular meeting at 6 p.m.
"along" - Google News
September 27, 2021 at 01:49PM
https://ift.tt/3kH37xt
City ponders plan to extend TOD zoning westward along Broad Street - RichmondBizSense
"along" - Google News
https://ift.tt/2z4LAdj
https://ift.tt/35rGyU8
Bagikan Berita Ini

















0 Response to "City ponders plan to extend TOD zoning westward along Broad Street - RichmondBizSense"
Post a Comment